maison lebouscat proche bordeaux
lesitedemamaison.com
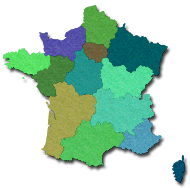
Located in Le Bouscat, just minutes from downtown Bordeaux, in the Gironde department in the Nouvelle-Aquitaine region...
Bright house fully renovated, located in the most sought-after commune of the urban area of the Gironde capital, in the heart of a peaceful and desirable neighbourhood, close to Parc Bordelais and all amenities.
The house, with a living space of 136m² spread over two levels, includes a spacious through-living area on the ground floor (opening onto the back garden) and 5 bedrooms, including a ground-floor master suite with a private shower room / WC. Recent and significant renovations (carried out under the supervision of an architect and in a distinctly contemporary style) have allowed for an expansion of the original house (1937), a complete update, and the addition of many comfort features.
The house also has a 18m² outbuilding (modifiable as desired).
The entire property is set on a fenced, landscaped, and well-maintained plot of 167m², with a garden at the front (allowing for car parking) and another at the back.
Less than an hour's drive from the Atlantic Ocean beaches.
Bright house fully renovated, located in the most sought-after commune of the urban area of the Gironde capital, in the heart of a peaceful and desirable neighbourhood, close to Parc Bordelais and all amenities.
The house, with a living space of 136m² spread over two levels, includes a spacious through-living area on the ground floor (opening onto the back garden) and 5 bedrooms, including a ground-floor master suite with a private shower room / WC. Recent and significant renovations (carried out under the supervision of an architect and in a distinctly contemporary style) have allowed for an expansion of the original house (1937), a complete update, and the addition of many comfort features.
The house also has a 18m² outbuilding (modifiable as desired).
The entire property is set on a fenced, landscaped, and well-maintained plot of 167m², with a garden at the front (allowing for car parking) and another at the back.
Less than an hour's drive from the Atlantic Ocean beaches.
|
Total living area of the house: 136m² (Excluding outbuildings) |
|
Main house Ground floor |
67m² |
|
Spacious through-living area (dining room + lounge) with access to the back garden |
30m² |
|
Separate, fitted and equipped kitchen with access to the back garden |
14m² |
| Bedroom 1 | 10m² |
| ... with its en-suite shower room (Italian shower) / Toilet | 6m² |
| Entrance | 6m² |
| Separate toilet (under the stairs) | 1m² |
Ground floor plan
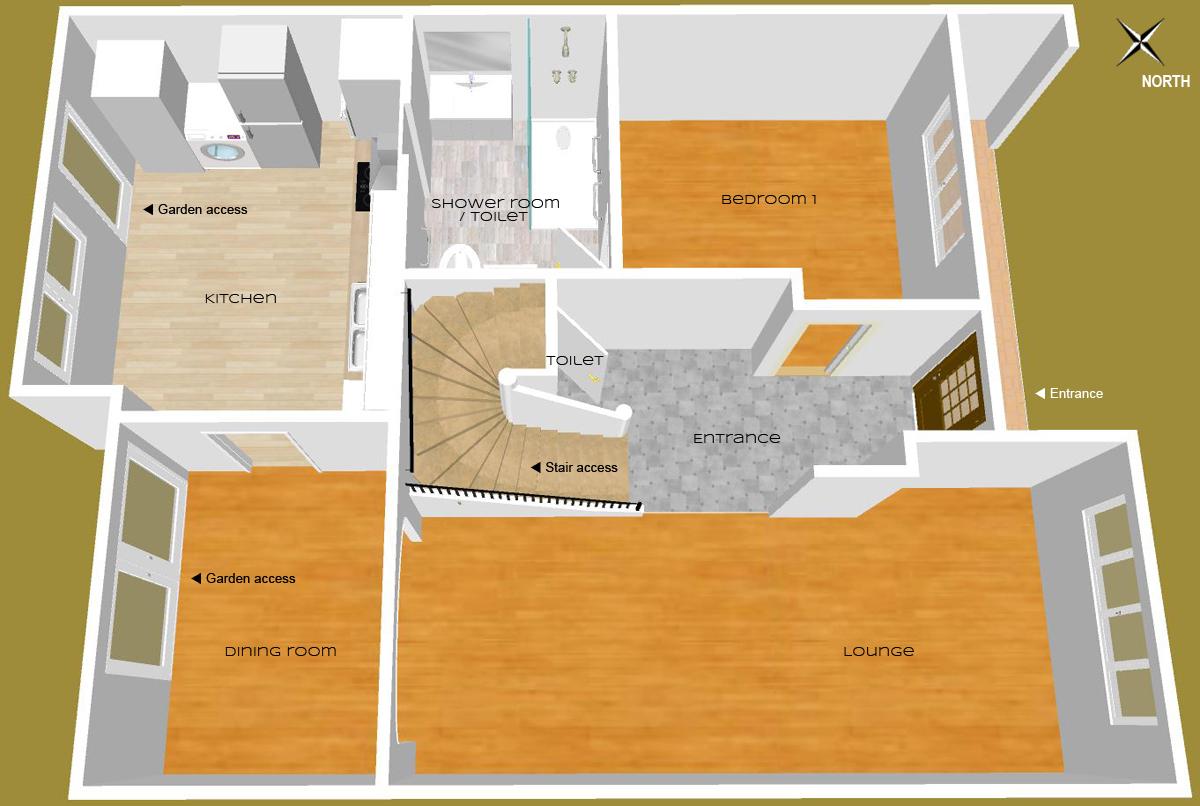
|
Main house First floor |
69m² |
|
Bedroom 2 with built-in wardrobe and access to the terrace |
15m² |
| Bedroom 3 | 15m² |
| Bedroom 4 | 14m² |
|
Bedroom 5 with access to the terrace |
10m² |
|
Bathroom (bathtub + Italian shower) / Toilet with large Velux window |
8m² |
| Landing | 7m² |
First floor plan
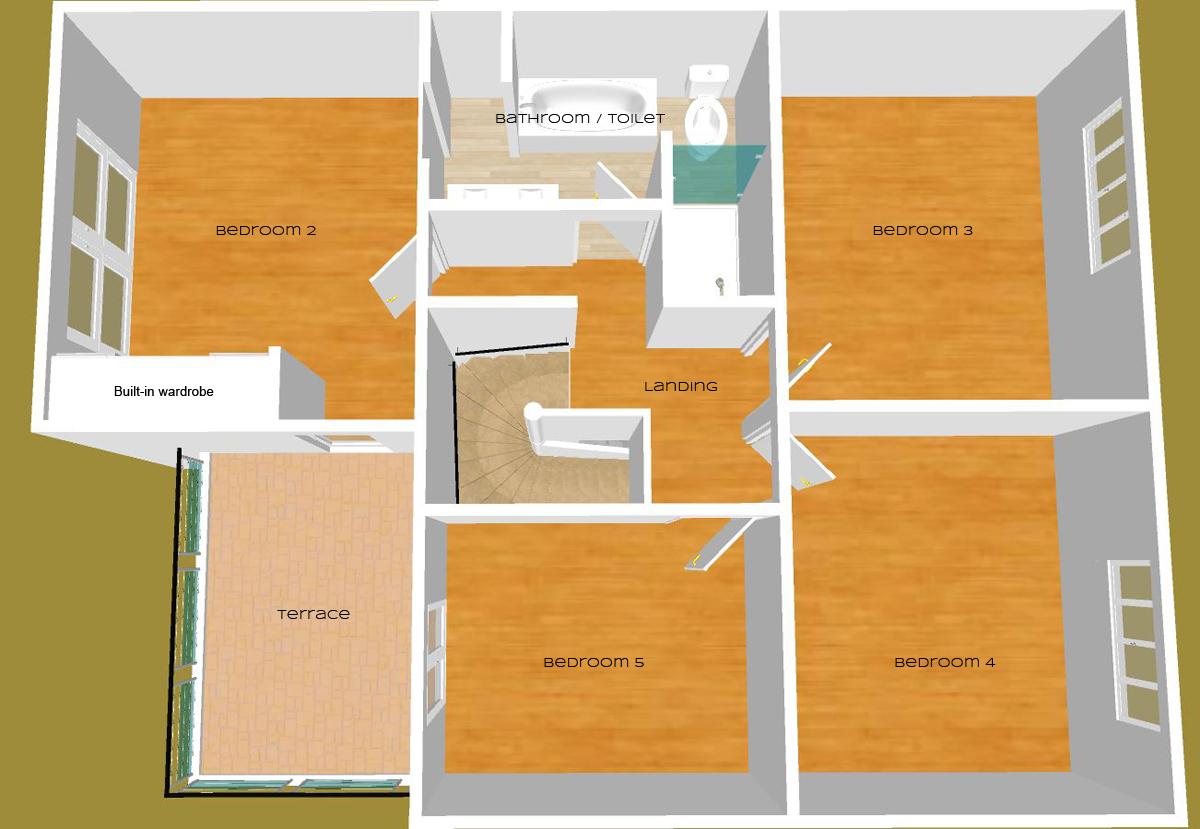
|
Outbuildings |
|
|
2 outbuildings (currently used as storage space) that could be converted as needed (for example, into a laundry room or a summer or guest bedroom with shower room / Toilet) |
18m² |
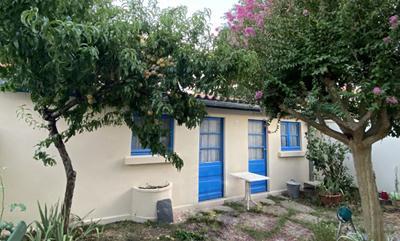
|
Other surfaces |
|
| Terrace (first floor) with access from bedrooms 2 and 5 | 14m² |
|
Fenced, landscaped, and well-maintained plot with gardens at the front and rear of the house (Note the possibility of parking a car in the front garden) |
167m² |

Parc bordelais (350m from the house)
Located in a peaceful and sought-after environment, close to all amenities
The most sought-after commune in the Bordeaux metropolitan area, located within its urban area and the inner ring of its bypass, Le Bouscat is just minutes from downtown Bordeaux.
The house is situated in a quiet and sought-after residential neighbourhood (called "Le Centre"), within walking distance of shops and all amenities.
The house is situated in a quiet and sought-after residential neighbourhood (called "Le Centre"), within walking distance of shops and all amenities.
- Tram and bus stops, which provide access to downtown Bordeaux in 8 minutes, are 400m from the house.
- Schools (from kindergarten to middle school) and nurseries are in Le Bouscat. High schools, very easily accessible, are in Bordeaux, including the prestigious Saint-Joseph de Tivoli school complex (less than 10 minutes on foot), Assomption Sainte Clotilde (less than 15 minutes), and Sainte-Marie Grand Lebrun (less than 20 minutes).
- Bordeaux-Saint-Jean TGV station is a 30-minute tram ride from the house.
- Parc bordelais, a true green haven and the largest green space in Bordeaux with 28 hectares, is 350m from the house.

The Dune du Pilat
At the heart of a department famous for its magnificent
The Gironde department has a large coastline of over 100km, open to the Atlantic Ocean. This diverse territory is known for oyster farming (Arcachon Basin oysters) and holiday resorts, with renowned seaside stations (Arcachon, Pyla-sur-Mer, Lège-Cap-Ferret, Naujac-sur-Mer, Carcans, Lacanau, etc.).
Between the impressive and majestic Dune du Pilat – the guardian of the coastline – surf beaches and the chic beaches of the large bourgeois cities, the panorama of the Gironde coast offers a wide variety of landscapes and activities. The beaches, vast and welcoming, invite tranquility and contemplation. The fine sand stretches as far as the eye can see, caressed by rhythmic waves whispering ancient stories and future dreams. The Atlantic waves, sometimes gentle and caressing, sometimes fierce and tumultuous, captivate experienced surfers and thrill-seekers. They paint a living picture, offering an endless display of movement and contrasts. The pine forests with their intoxicating scents stretch along the coast, providing shade for walkers seeking refreshment and communion with nature.
And then, the Gironde coastline reveals its unique treasures: the oyster huts – humble yet filled with authenticity – particularly along the Arcachon Basin, which remind us of the harmony between man and the sea. The oyster parks offer a singular spectacle, bearing witness to the work of men and the generosity of the ocean.
Between the impressive and majestic Dune du Pilat – the guardian of the coastline – surf beaches and the chic beaches of the large bourgeois cities, the panorama of the Gironde coast offers a wide variety of landscapes and activities. The beaches, vast and welcoming, invite tranquility and contemplation. The fine sand stretches as far as the eye can see, caressed by rhythmic waves whispering ancient stories and future dreams. The Atlantic waves, sometimes gentle and caressing, sometimes fierce and tumultuous, captivate experienced surfers and thrill-seekers. They paint a living picture, offering an endless display of movement and contrasts. The pine forests with their intoxicating scents stretch along the coast, providing shade for walkers seeking refreshment and communion with nature.
And then, the Gironde coastline reveals its unique treasures: the oyster huts – humble yet filled with authenticity – particularly along the Arcachon Basin, which remind us of the harmony between man and the sea. The oyster parks offer a singular spectacle, bearing witness to the work of men and the generosity of the ocean.

Attractions of neighbouring departments
Atlantic coastline In a region with a strong identity and diverse landscapes, particularly natural ones
The largest region in France, Nouvelle-Aquitaine, natural and preserved, has many attractions, particularly centred around its oceanic coastline and the diversity of its departments, including the 4 surrounding the Gironde:
- Dordogne is particularly famous for its many villages listed among the most beautiful in France, its splendid valleys (including the Dordogne and Vézère valleys), its iconic caves and chasms (Lascaux, Padirac, etc.), and its exceptional gastronomy (ceps, foie gras, poultry, charcuterie, truffle, strawberries, walnuts, etc.).
- The Landes department offers many assets, particularly its forest massif (the largest forest in Western Europe), long sandy beaches, and famous thermal stations (Dax, Eugénie-les-Bains, Préchacq-les-Bains, etc.).
- Lot-et-Garonne, a top destination for green tourism, is crisscrossed by nearly 200km of navigable waterways and 3,500km of hiking and cycling trails, offering many water-based activities and river tourism (including the romantic Canal du Midi).
- Charente-Maritime is attractive for its culinary specialties (including oysters from the Marennes-Oléron Basin) and its invigorating coastline with its Charentais islands (Île d'Oléron and Île de Ré).
Highlights:
- Quiet and sought-after residential neighbourhood (very calm street) near Parc bordelais
- Functional, very bright house
- Water, gas and electricity networks completely renovated from the meters / Electrical installation allowing for operation on a generator in case of EDF power outage
- K-Line aluminium windows with laminated double glazing
- Home automation for all roller shutters and awning / Electric gate
- TV via two antennas: terrestrial and satellite
- Cameras with alarm connected to a security company House in excellent condition (work done seriously using very high-quality materials / €285,000 spent)
.jpg)
The street and its environment
Year of construction:
1937 / Then extension and complete renovation in 2021 (carried out under the supervision of an architect with full mission)
Annual amount of the tax "taxe foncière":
€ 2,437
Type of heating:
Central gas heating or (depending on needs) air conditioning using a heat pump (installed in 8 rooms)
Rating procedures:
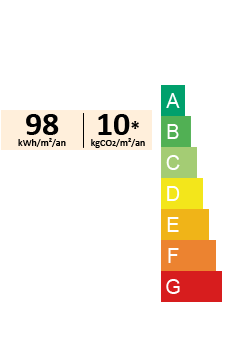
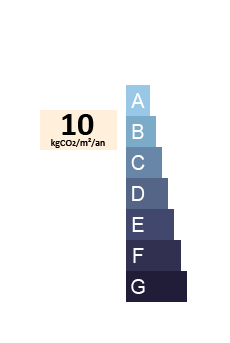
€ 1,000,000
The measurements and layouts provided on this site have been made with the utmost care; however, plans, dimensions, and arrangements are for reference only and are not contractual.
Contact :
Jean-Jacques

06 74 40 51 59
Please, real estate professionals, refrain from any contact
Click here to print a summary of the features of this property:
To contact me by e-mail, thank you for completing the following form:
send




















